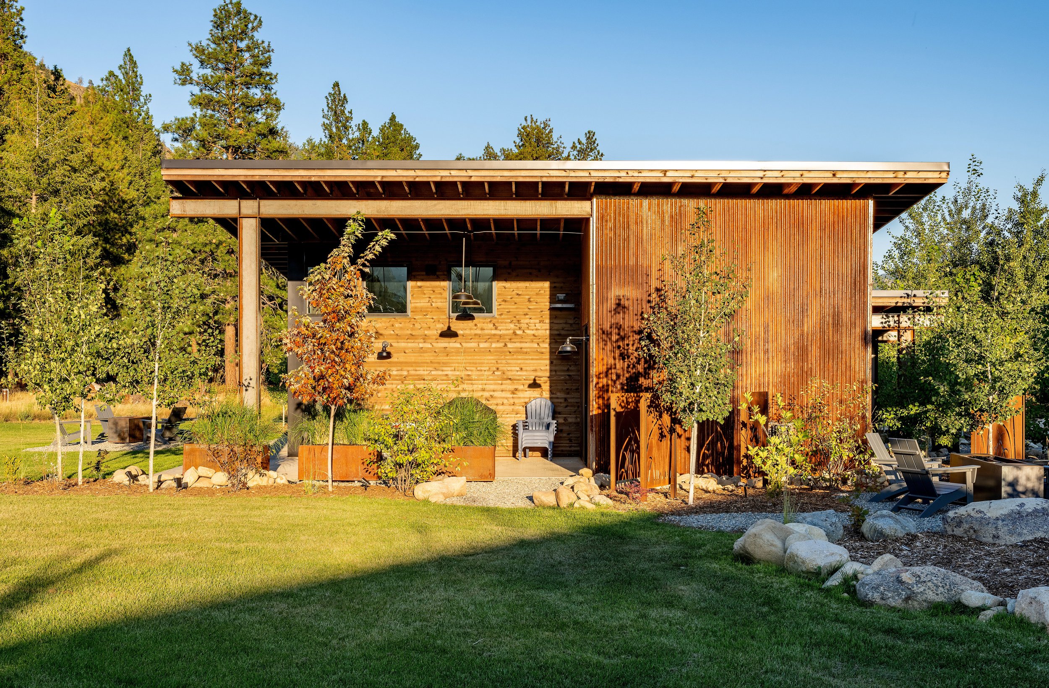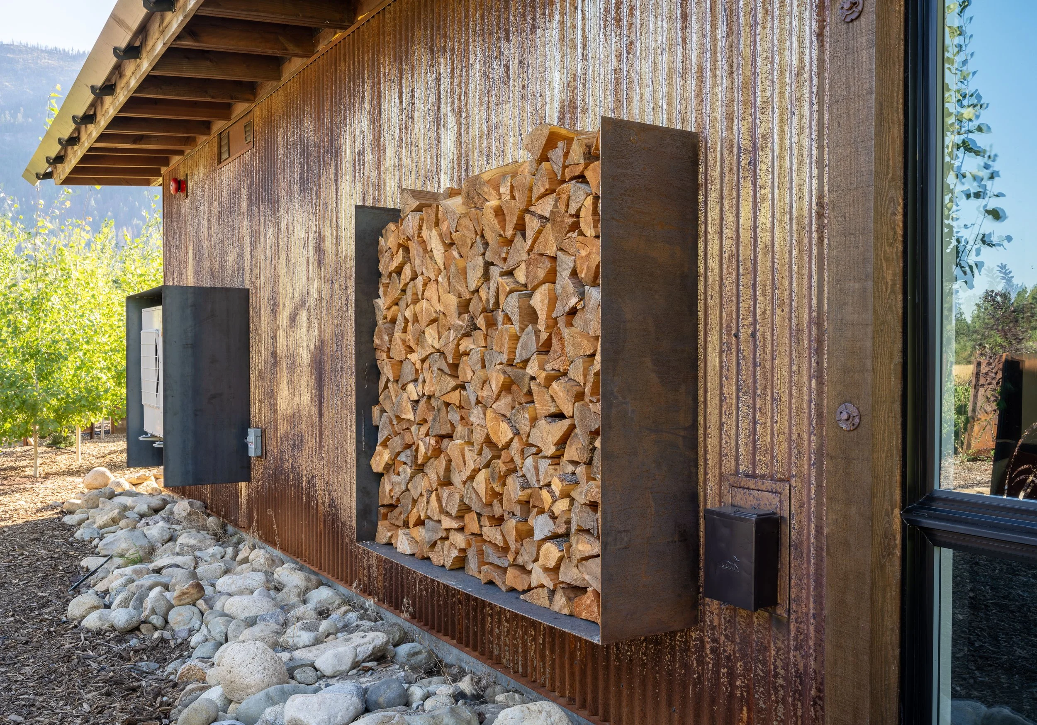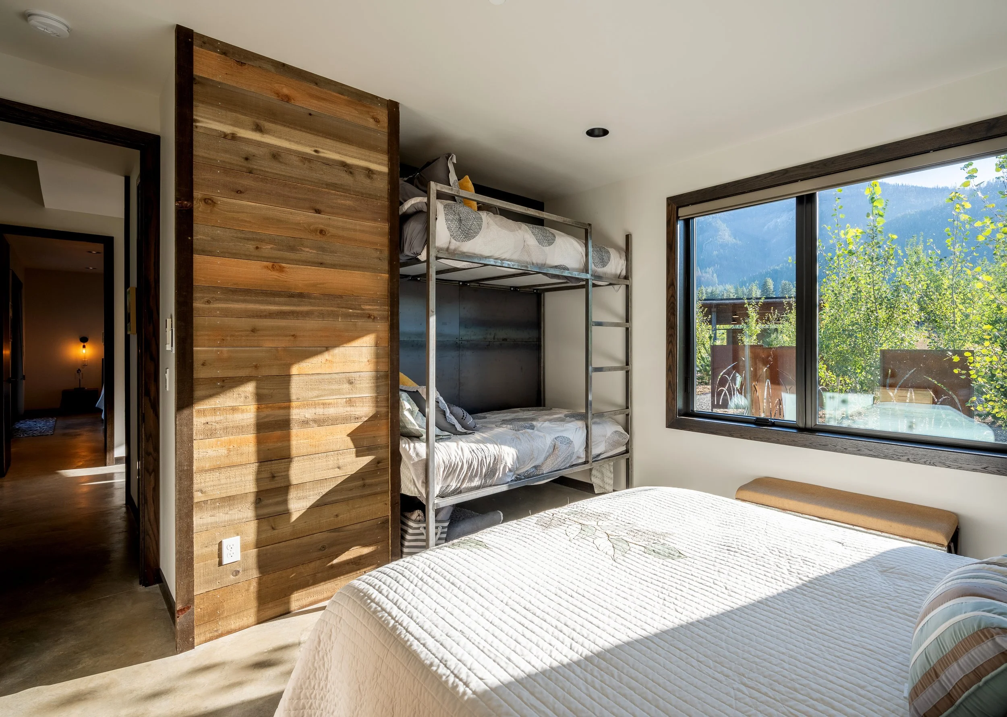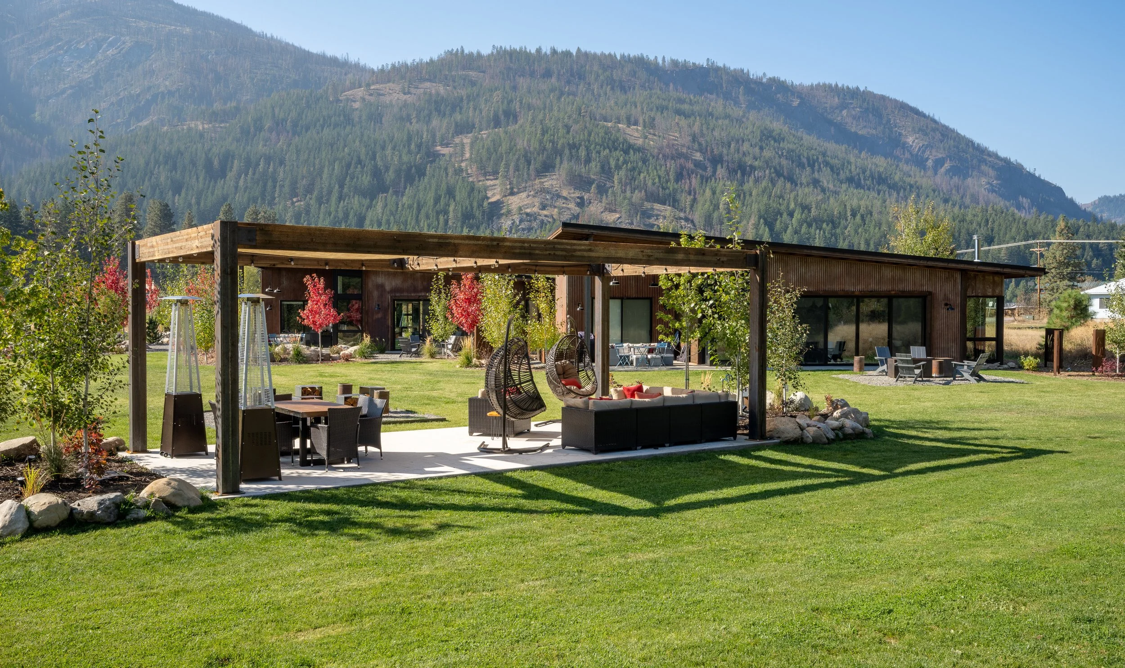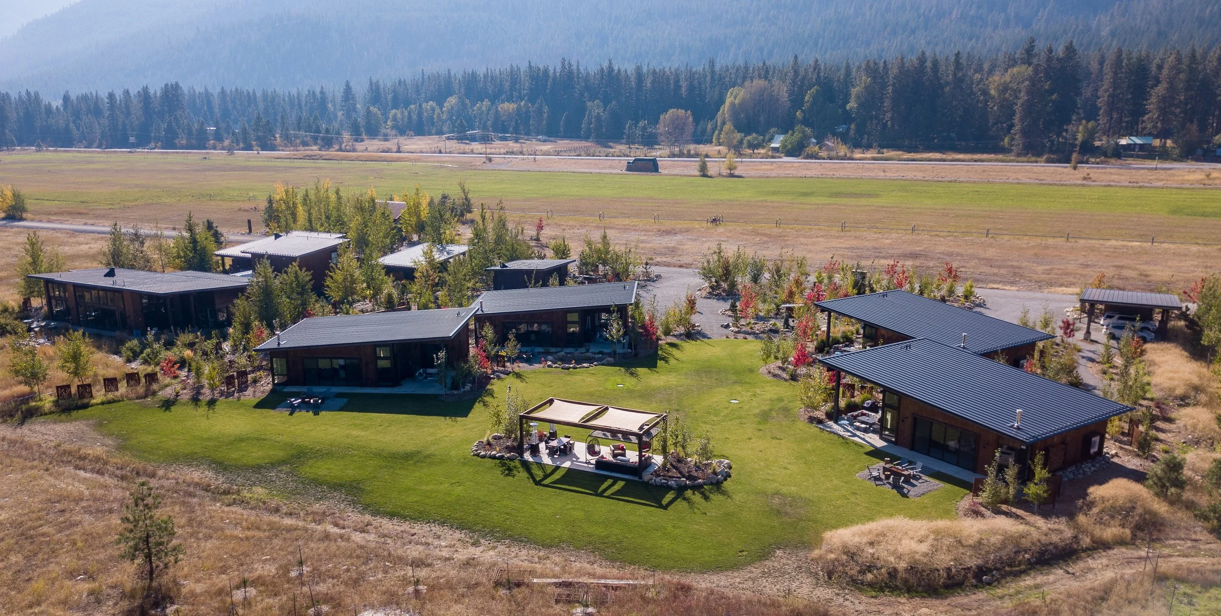BASE CAMP 49
DESIGNED BY DESIGNS NORTHWEST ARCHITECTS
Mazama, Washington
6 Guests / 2 Bedrooms / 2 Baths
From $575 / Night
ARCHITECTURE
Base Camp 49 cabins are a direct response to the natural surroundings. The design utilizes low slope shed roof forms inspired by vernacular architecture seen in the region which consists of mining, logging and agricultural structures. Raw corrugated steel siding, weathered barn wood and concrete floors are the primary materials used which further reinforces the vernacular aesthetic. These low maintenance materials were also selected in response to the environmental challenges of the region. The dry forested nature of the area makes homes susceptible to wild fire. Special care was taken to incorporate Firewise design strategies when designing Base Camp 49. Some of these strategies include the use of fire-rated metal roofing, non-combustible steel support beams, slab-on-grade construction to prevent flames from moving through a crawl space, and open soffits. The landscape strategy incorporates rockeries and gabion walls as fire breaks and was specifically designed to limit the use of combustible vegetation and large trees while utilizing a sprinkler-system to keep the low-growing plants consistently well-irrigated.
PEOPLE
The two-bedroom cabins feature 1,100 square feet of living space. The main living area features a vaulted ceiling with a large window wall to embrace views of the surrounding countryside. The window wall faces north to take advantage of natural light while avoiding excessive solar gain. Large glass doors connect the great room to a concrete terrace for outdoor entertaining and also provide natural ventilation. Additional cooling strategies include slab on grade construction which acts as a thermal mass and large fans for circulating air. These strategies allow the cabins to stay quite comfortable without the use of air conditioning even during the hottest weather which regularly exceeds 100 degrees Fahrenheit in the summer.
PLACE
Base Camp 49 is part of a vacation retreat located in the Methow Valley in North Central Washington. The area is rich in year-round recreational opportunities. In the summer, the warm dry climate offers many outdoor activities such as horseback riding, hiking, and river rafting. In the winter, the area receives abundant snow and is home to some of the world’s longest Nordic ski trails. Base Camp 49 was built as an added amenity to the client’s main home as a set of four modern rental cabins for guests to enjoy these recreational opportunities. The cabins are placed around a large common area with an outdoor fire pit and dining area oriented toward the Methow River.
Photography by Swift Studio



